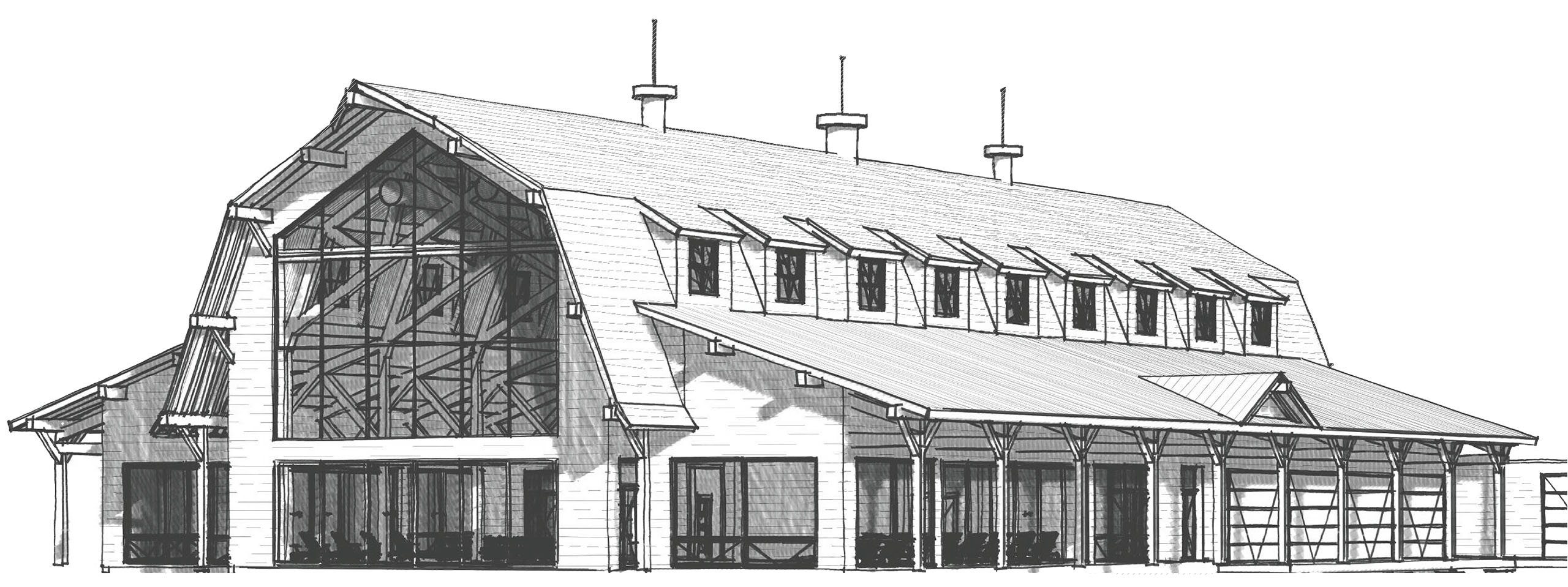Pool Barn
The Pool Barn is one of the most dramatic and impressive structures on the property—massive in scale (standing some 53’ tall) and thoughtfully designed to create a showstopping indoor-outdoor experience. With its soaring open-truss ceiling, walls of windows, and expansive views of the surrounding mountains, this space promises to be nothing short of extraordinary once complete.
At the heart of the barn is a large swimming pool designed with multiple zones, including a shallow lounge area, a deeper swim section, and integrated spa features. There’s also plenty of deck space for relaxing or entertaining. The building is framed with heavy timber and steel, blending rustic charm with industrial strength. The design is as much about form as it is about function—creating a venue for play, wellness, and socializing all year round.
Though construction is still underway, the bones are all here—ready for a new owner to finish it out to their exact specifications and vision. Whether you imagine it as a private aquatic retreat, a gathering place for family and friends, or a venue for unforgettable events, the Pool Barn is poised to become one of the most unique spaces on the estate.
Pool Barn Upstairs
The top rear level of the Pool Barn is an enormous open area designed to be a gathering and entertaining space. It is approximately 10,000 square feet with a soaring vaulted ceiling and large wood beams. This space is currently unfinished, but it provides a host of opportunities.


