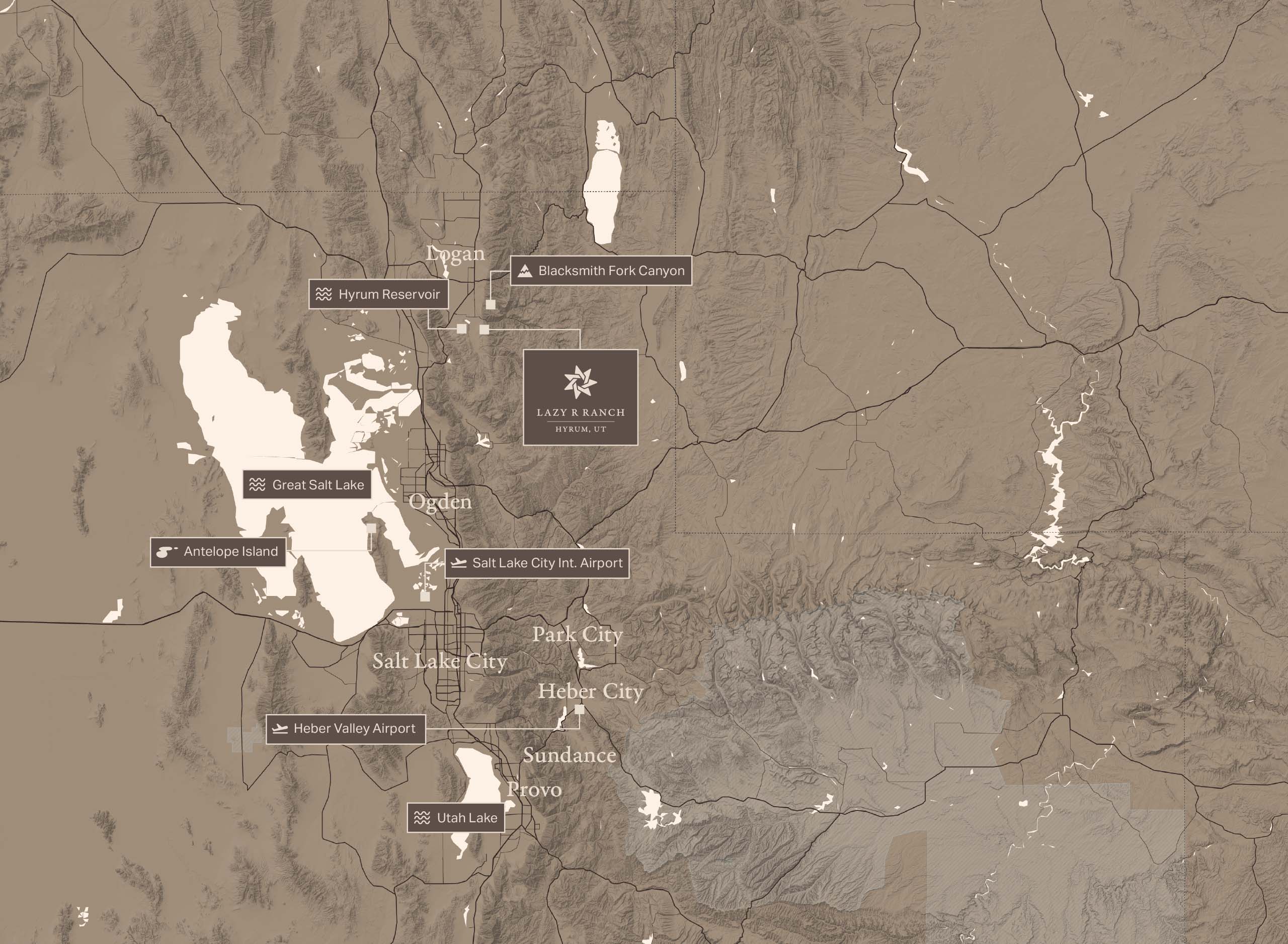At A Glance
200 East 7000 South, Hyrum, Utah
This property is truly one-of-a-kind-unlike anything else in Utah. Designed as a private family retreat, the estate spans more than 70,000 square feet and stands as one of the largest residential offerings in the state. It includes a 40,807 sq. ft. main residence, a 27,080 sq. ft. indoor pool barn, and a 2,266 sq. ft. tunnel that seamlessly connects the two.
The main home is a striking five-level western ranch, rising 45 feet tall, and thoughtfully crafted to accommodate large gatherings while maintaining a warm, welcoming atmosphere.
Alongside the stunning primary suite are seven beautifully appointed bedrooms, each with vaulted ceilings, walk-in closets, wet bars, and en-suite baths. A standout feature of the property is its collection of immersive, Disney-inspired spaces. Two remarkable bunkrooms are modeled after the Swiss Family Robinson treehouse, while additional themed areas include a full-scale replica of Disneyland’s Tiki Room, a Cars Land-inspired racetrack, a Frontierland shooting gallery, and a 62-seat private theater.
Set on approximately 154 acres of ideal horse property, the estate offers privacy, gated access from Highway 165, and incredible proximity to outdoor recreation-just minutes from Blacksmith Fork Canyon and Hyrum Reservoir, 15 minutes to Logan, and only 75 minutes from Salt Lake City and the airport.
By the Numbers
Total Size
70,153 sf
Main House
40,807 SF
5 levels
10 bedrooms
18 bathrooms
Tunnel
2,266 SF
138 feet long with 4 chambers,
each 16’x16’
Pool Barn
27,080 SF
3 levels
Garage Space
Main House garage: 4 car ― 2,039 SF
Pool Barn garage: 16 car ― 5,000 SF
Other Structures
4-bedroom Guest House ― 2,632 SF
Hanger / Garage 48’x30’ ― 1,440 SF
Shop 50’ x 100’ ― 5,000 SF
Ranch House
The ranch house is an architectural marvel—a five-level structure that rises an impressive 45 feet from ground level and encompasses over 40,000 square feet of luxurious living space. Designed for grand scale and comfort, it features 10 bedrooms and 18 bathrooms, each thoughtfully appointed for guests and family alike. A 2,000-square-foot garage, affectionately known as the “Bat Cave,” provides ample space for vehicles, toys, or a private collection. Wrapping around the entire main level, a covered deck offers seamless indoor-outdoor living and panoramic views of the surrounding landscape.

